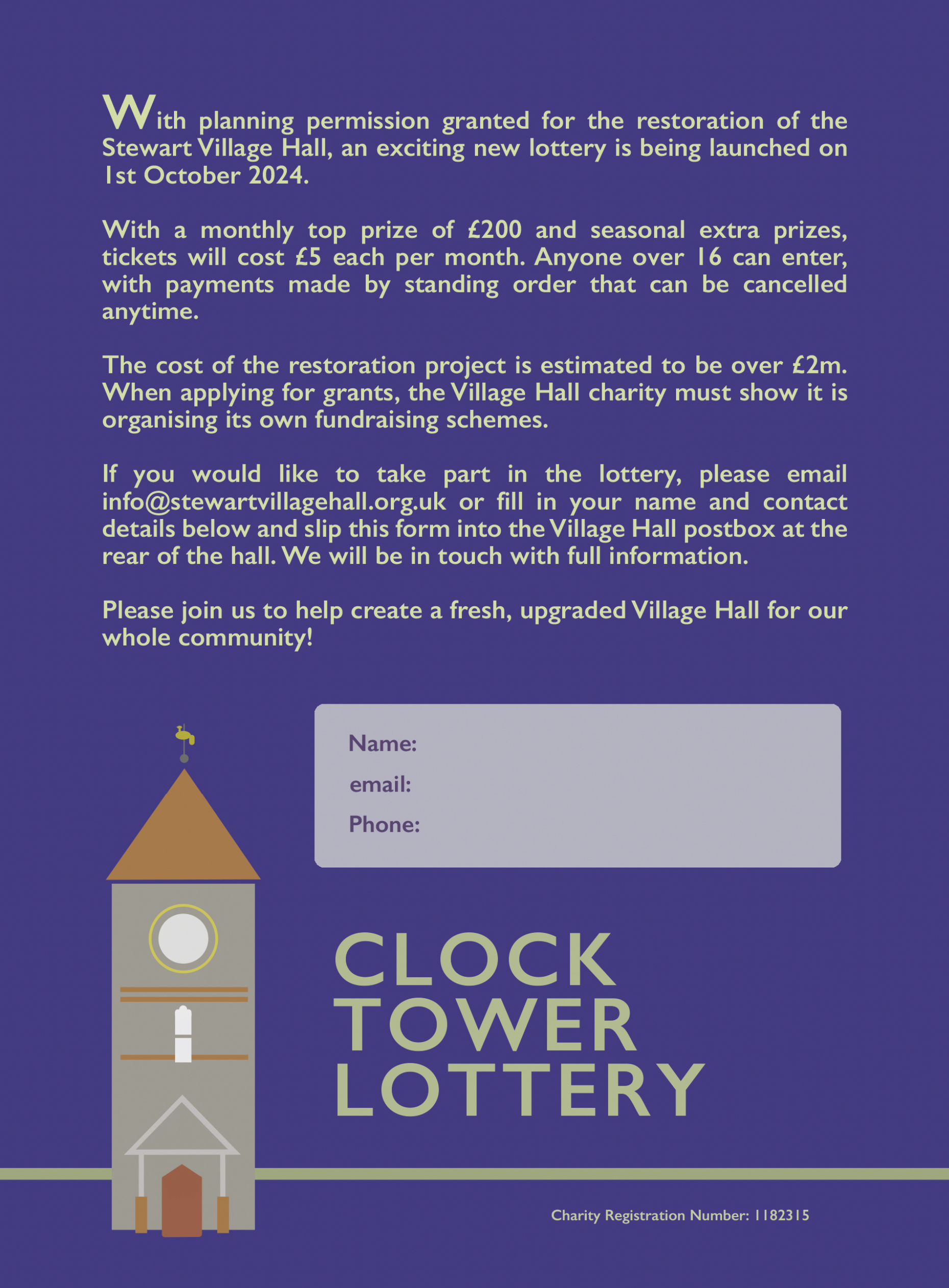If you would like to take part in the lottery, click here to view the application form.
Restoration Project
Latest news
Planning permission for the Restoration Project has been granted. Join us at the Spring Fair, Brightfest and the Village Fete to hear more!
If you would like to be involved, we would love to hear from you. Specifically, we are looking for someone to support our Treasurer, either with the day-to-day financial running of the hall or to be involved in the management of grants and donations. Other skills and experience that would be of major benefit to the project are in Project Management, Fundraising and Communication. If you can help in any way, please contact us, we would love to hear from you.
We are delighted to announce that planning permission to restore the Village Hall was granted in February 2024. The next step is to launch a massive fundraising campaign. As a small Village Hall, we can only achieve this project by raising funds, primarily by securing significant grants.
A Funding Group has been created and is carefully researching grants to create a fundraising plan.
The Trustees have worked closely with the Parish Council and the Village Stores Committee to ensure they are fully involved in the project. The Parish Council has supported the project with a grant to enable it to progress to planning.

Background
In 2018, the Village Hall Trustees commissioned a survey and condition report of the building that highlighted the need for urgent action to ensure it can survive and thrive for future generations.
The condition report was shared with the village, and input and feedback came from two community surveys. To engage with the village, we attend all local events like the Spring Fair, Brightfest and the Village Garden Fete. Regular updates are posted on the Village Facebook page, and a Village Hall article is published in every edition of The Villager.
The Village Hall is used by many groups and clubs. It is home to the Village Toddlers, the WI, indoor bowls, badminton, dance groups, keep-fit and Pilates, the Lunch Club and local war gaming clubs. Parish Council Meetings, band practices, parties, film shows and talks, theatre productions and many annual community events, such as the Village Quiz and the Wassail party, are held here. Many fundraising events for well-supported village charities such as Save the Children, Save the Bone, and Brightwell Supporting Refugees use the hall, and it has also hosted a home-schooling group for parents and students. The archives of the Village History Group are stored in the building.
There is overwhelming support from the village to restore and improve the hall to ensure it remains at the heart of our community.
Design
After a thorough selection process, the Trustees appointed Acanthas Clews Architects to work with us on the restoration project.
Based on all the preparation work carried out, Acanthas Clews were given the following brief:
Aesthetics
Spaces
Facilities
Environmental
Building/Maintenance